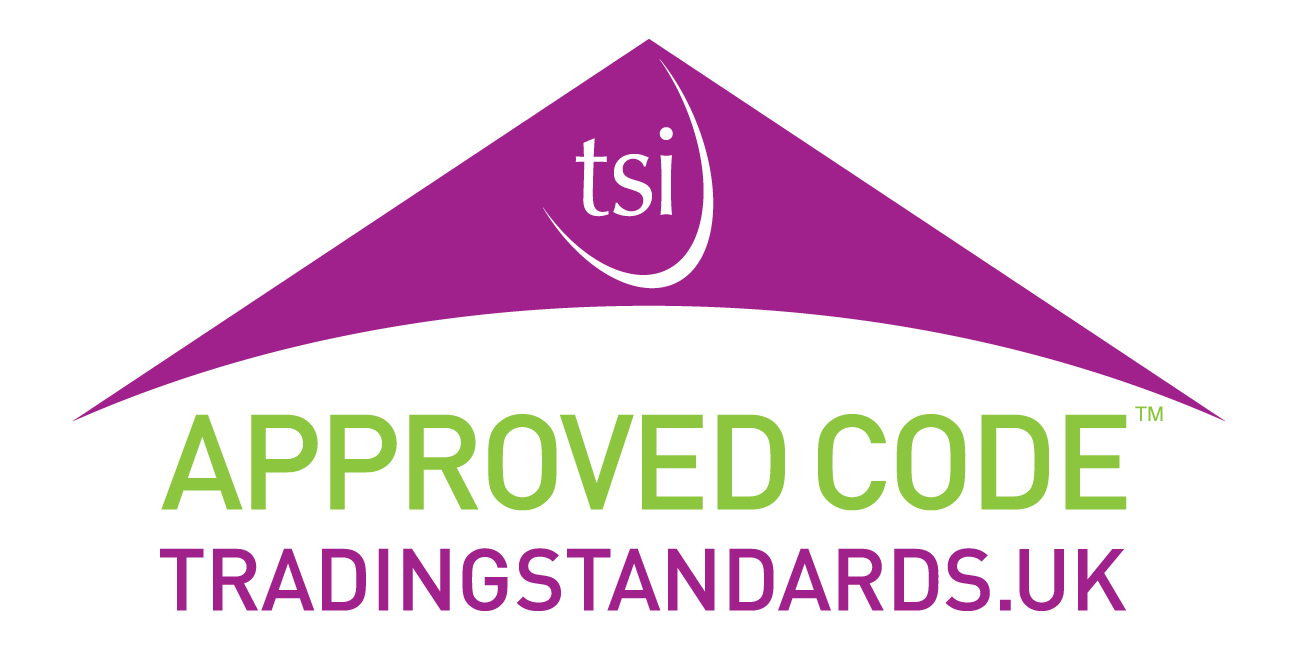High Street, Marshfield, Chippenham, SN14 8LS
3 bedrooms | Terraced house | For Sale
£850,000
Terraced House Bedrooms
x3 Bathrooms
x2 Reception rooms
x3

Key features
Stunning Grade II Listed Home
Full of Character and Retained Period Features
Desirable Marshfield Location
Off Street Parking for 2 Cars
3 Double Bedrooms
2 Bathrooms
Beautifully maintained Garden
Property Description
112 High Street is a spacious and characterful, Grade II listed house, perfectly positioned on Marshfield High Street. The property offers flexible accommodation arranged over three floors and a beautifully maintained garden. The house has all the features you would hope to find in a historical farmhouse merged seamlessly with modern conveniences.
On the ground floor you are welcomed into a duel aspect living room, its inset Stone fireplace and cosy wood burner offer a warming glow throughout the winter months. The property then sweeps through another versatile central dining room, this really is the heart of the home, connecting all the downstairs spaces to each other and the floors above and below. It has a beautiful feature fireplace with working log burner, deep windows with views of the High Street and plenty of room for relaxing and dining. A third sitting room offers a secluded space to unwind, with feature fireplace and original built in window seat .
The farmhouse kitchen offers plenty of storage in its cream wall and base units and integrated appliances including a range oven, The room provides plenty of space for entertaining and a lovely, framed view of the garden. There is a separate storage room, it could be used as a study or potentially converted into a downstairs w/c by its next owners as the plumbing is already there.
A stone staircase leads down to a characterful cellar with barrelled ceiling and window, this space stays cool and is currently utilised as extra storage, it would make a wonderful games or craft room.
On the first floor is a charming landing area, giving access to three double bedrooms, ensuite shower room and family bathroom. The master double has a feature fireplace and neutral ensuite shower room with built in vanity sink unit. There are two further double bedrooms, both with feature fireplaces and one with built in storage. The floor is completed by its family bathroom with shower over bath, built in vanity sink unit and lavatory.
Externally to rear of the property the secluded, walled garden has a generous patio and is mainly laid to lawn, lined with mature shrubs , flowers beds and fruit trees. At the bottom of the garden a nicely finished stone terrace offers the perfect spot for outdoor dining or BBQs. There is also a brick built secure coal store to the side of the property and a long, block paved parking strip for 2 cars.
Marshfield is c.8 miles north of Bath and is very popular due to its thriving community and its great position offering easy access to both Bath and Bristol as well as the M4. Chippenham railway station just 10 miles along the A420 provides a fast link to London Paddington. The unspoilt High Street is made up predominantly of period homes as well as a central store, post office, butchers, tearoom, newsagents, and stylish interior shop. There is a choice of public houses, a well-regarded primary school, church, and doctor's surgery.
Additional Information:
Tenure: Freehold
Grade II Listed
Mains Gas // Mains Electric // Mains Drainage
Council Tax: F
Request a call back
Whether you’ve only just started thinking about moving, or have done all your research and are ready to get the show on the road, we’re waiting to hear from you and ready to answer any questions you may have
