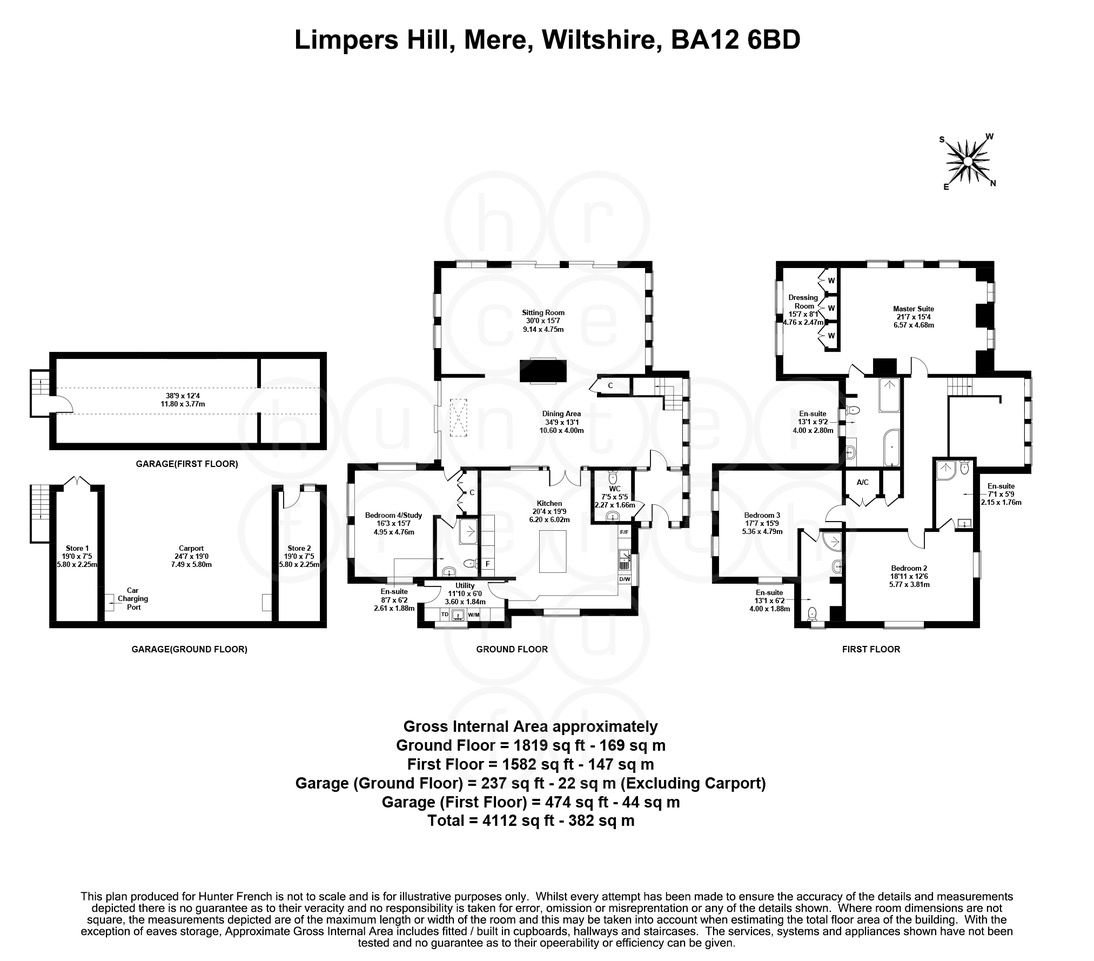Limpers Hill, Mere, Wiltshire, BA12 6BD
4 bedrooms | Detached house | For Sale
Offers Over £1,250,000
Detached House Bedrooms
x4 Bathrooms
x4 Reception rooms
x2

Key features
Stunning contemporary home
Four double bedrooms
Four bathrooms
Impressive kitchen and utility room
Open plan living and dining
Light and bright with wonderful views
Underfloor heating
Double glazing
Energy efficient home
Large garage and workshop – 0.6 acre plot
Property Description
Oak House – with over 4,000sq ft of accommodation – with all rooms being larger than average, is situated in a 0.6 acre elevated plot on the edge of the most sought-after town of Mere. Built by local developers, Stour Homes in 2018, from local stone with oak detail this stunning house has much to offer any discerning such as four bathrooms and five WCs, which makes for flexible accommodation.
The property stands alone, surrounded by farmland and open countryside yet it is less than a mile from the charming town of Mere – often voted as one of the best towns to live! Approached via an electric sliding gate which leads to the garage and plentiful parking area you are immediately impressed by the striking façade. Situated only 4 miles from the town of Gillingham with a mainline train station with direct trains to London Waterloo.
A small slope that leads to the entrance porch with a WC which in turn leads to the main living space with double height at the front and oak staircase which leads to the first floor. It is worth noting that there is also an additional and level access to the property. The house is heated by an air source heat pump, downstairs all underfloor and upstairs to radiators.
The living and dining space is simply striking with TV points in the living room – large floor to ceiling windows flood the space with natural light and provide wonderful views over the gardens and countryside beyond. The dining area has a vaulted ceiling with Velux windows and bifold doors opening to the rear patio. There is a central double-sided fireplace with exposed brick and inset wood burner which benefits both areas. The living room also has two sets of sliding double doors.
The kitchen is accessed via glass double doors and has a central island. There is a range of fully fitted wall and base units and fitted appliances – to include an induction hob, two hide & slide NEFF ovens, NEFF dishwasher, full size integrated fridge, full size integrated freezer as well as a TV point.
From here you enter the utility room which benefits from a water softener as well as a washing machine and tumble drier. There are a range of fitted units. Door to rear.
The ground floor bedroom is a good double room with fully fitted wardrobes and has a large ensuite shower room with a rainfall shower and luxurious fittings throughout.
Upstairs there is a huge landing area with lovely views through the large oak framed windows. There is also ample storage and access to the well-insulated roof space. The main bedroom is triple aspect with wonderful views from all the windows. There is an additional dressing area with fitted wardrobes. There is also an ensuite – large bath, walk in rainfall shower, WC, and sink. There are two further generously proportioned double bedrooms – both dual aspect and both with luxurious ensuites with rainfall showers, WCs, and sinks.
Outside the large level gardens are very private with seating areas, swathes of lawn and flower and shrub beds. Indian sandstone and shingle driveway offers parking for several cars and a timber framed garage with two storage rooms on either side and an electric vehicle (EV) charging point. Steps then lead to the first floor – above the garage and there is a large workshop. Subject to planning permission this could be converted into extra residential space as the garage benefits from power and water.
• Tenure: Freehold
• Council Tax Band: G
• Local Council: Wiltshire Council
• In a Conservation Area
• EPC: B
• Utilities and Similar: Mains electricity, mains water, water treatment plant, air source heat pump, and telephone point
• Parking: Double garage, driveway, and EV charging
Request a call back
Whether you’ve only just started thinking about moving, or have done all your research and are ready to get the show on the road, we’re waiting to hear from you and ready to answer any questions you may have
